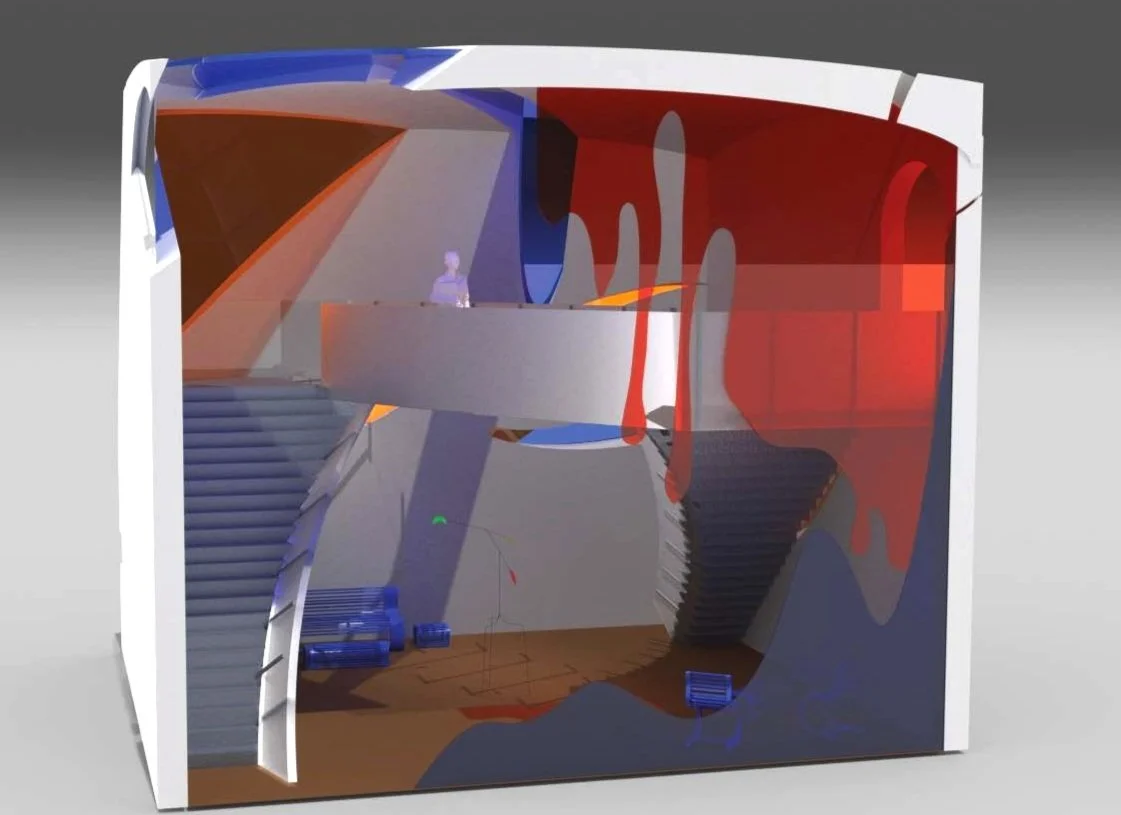Constructed Continuum
Spring 2023
This project explores the intersection of art, space, and experience through the design of a flexible gallery within the University of Tennessee’s Art and Architecture Building. Given the freedom to reimagine a designated area within the existing structure, the concept embraces openness, transparency, and movement. The gallery is designed to host a rotating selection of student and faculty work, with adaptability and flow as core principles.
The spatial composition emphasizes connection between disciplines, users, and the relationship of interior to exterior environments. Light and sightlines are carefully considered to enhance the viewing experience, while architectural elements subtly guide circulation. With minimal constraints and maximum conceptual liberty, this project celebrates the potential of site specific intervention to create a meaningful cultural space within an academic setting.






















